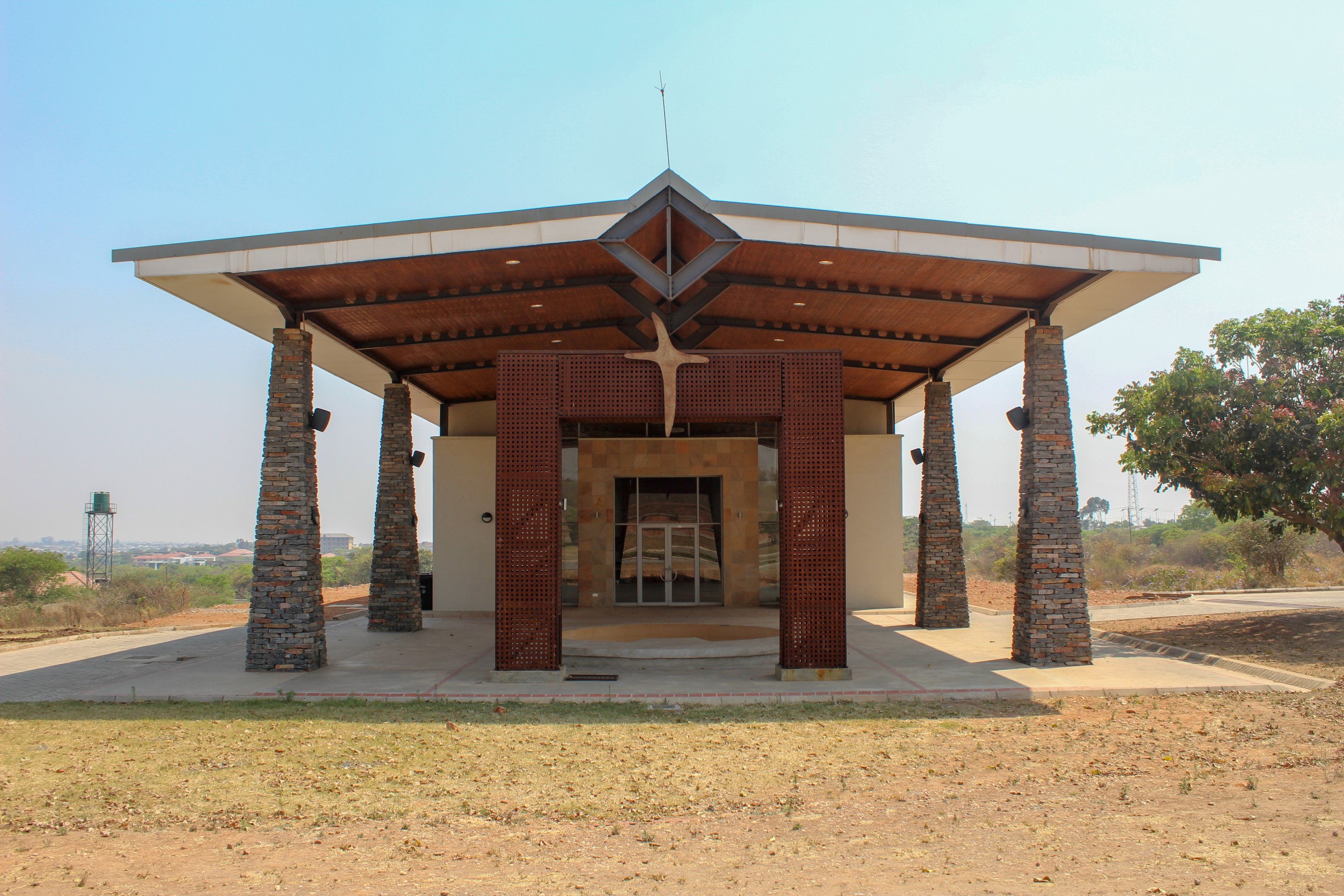About Us
At Ground Zero Architects our motto is simple “Its Your Project”. Our talented and attentive team asks a lot of questions and we listen to your answers. Your dreams, needs and goals guide our ideas and solutions from the initial concepts to the ribbon cutting. We get to know you and establish a comfortable working relationship- fosturing mutual respect and open and honest communication. While our professionals bring a wealth of architectural experience to the table, we don’t bring preconceived ideas of what’s right for you. From new construction to renovation and re-modelling, our experience is vast and varied.
Since 2006, Ground Zero Architects has provided professional, client focused architectural design services to diverse projects throughout the country.
We’re a highly collaborative and supportive team, coming together on every project to ensure our clients get the very best result.

Our Mission
It’s our mission at Ground Zero Architects to provide client focused service through our responsible practice of Architecture. Our tradition of dedication, professionalism and outstanding customer service is a testament to that mission as we strive each day for excellence in bringing our valued clients’ ideas to life.
Our Values
To serve our neighbors and project partners with responsible responsive design that comes from attentive discussions and thoughtful solutions to produce the projects our clients desire
Creative Solutions
When we combine your good ideas and our expertise – great things happen. Give us your goals, timeline and budget and we’ll work with you every step of the way to create a tailored design solution.
Ground Zero Architects believes in quality is in the details That’s why our building designs include sharp, aesthetical pleasing plans that are also practical and cost effective to build. This attention to detail is reflected in the drawings themselves, which meticulously created with a high level of precision and accuracy. Contractors appreciate our detailed drawings because they allow jobs to flow smoothly – with fewer on -site challenges and changes, clients too, appreciate our expertise – knowing that they are completed on time and on budget.
Innovation
We are not shy when it comes to incorporation the most innovative technologies. We invest in state of the art computer systems and software, like the latest BIM, CAD and 3D modeling, for our architects and ultimately our clients.
AutoCAD: A staple name in the architectural community. Our office provides itself on quality of drawings it produces using this software, assuring that all aspects from design to detail are clear and concise. AutoCAD creates the connection between our clients and our architects as we use it to express our projects both conceptually and technically, working as our drawing aid from the beginning of the design process to the end of the construction process.
Autodesk Revit: is a design software that allows our architects to truly illustrate their ideas with higher- more accurate designs in three dimensions. It helps our architects capture and analyze concepts and maintain their vision through design, documentation and construction.
SketchUp: Lets you quickly experience your project – inside and out – before one shovel of dirt is turned. It’s a 3D modelling tool using drawings, CADD plans, photos, aerial imaginary and other information that allows our architects to show you each intricate detail in an animate virtual tour.
Photoshop: The make-up of the graphics design industry, Photo shop raster editor that allows the office to enhance the presentation of our work. Straying away from generic imagery of technical drawings as well use it to stamp the the Ground Zero identity in everything we showcase.